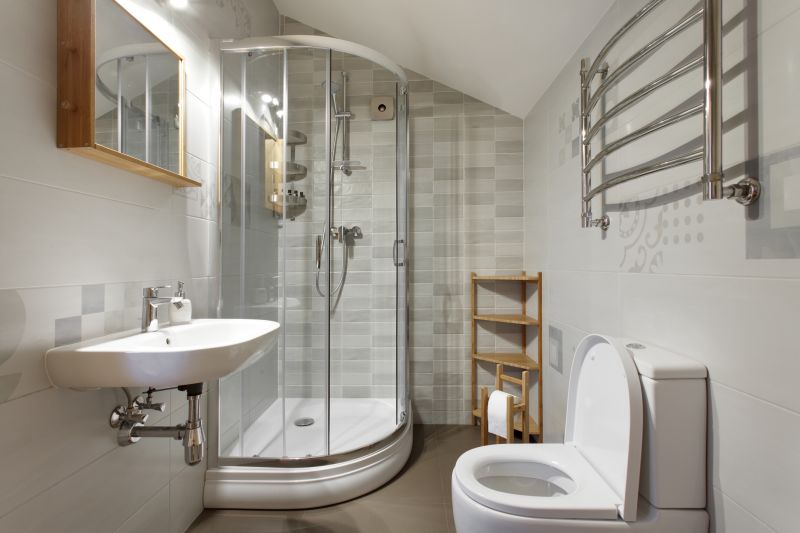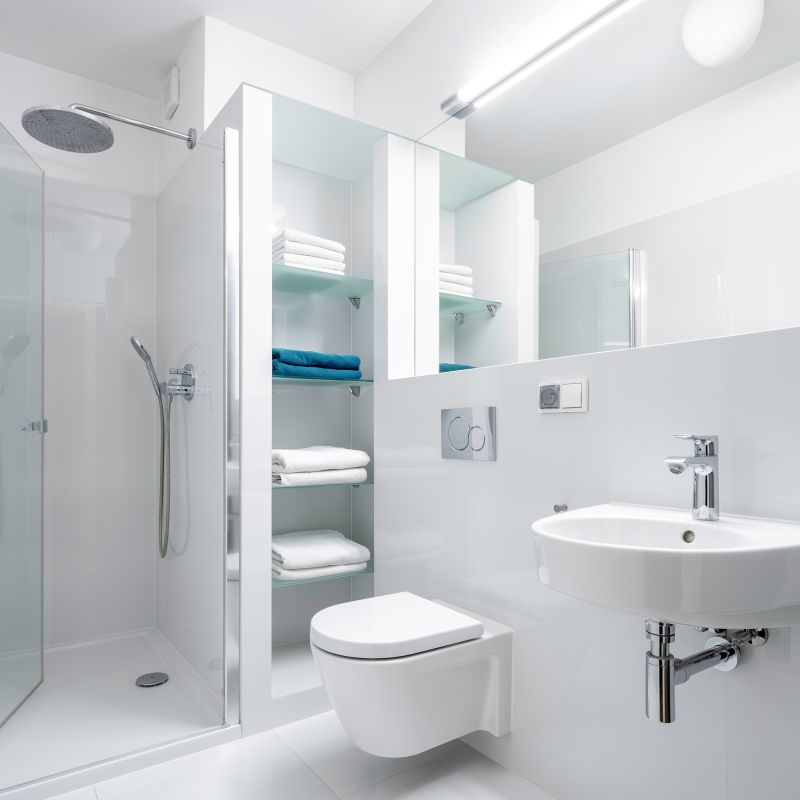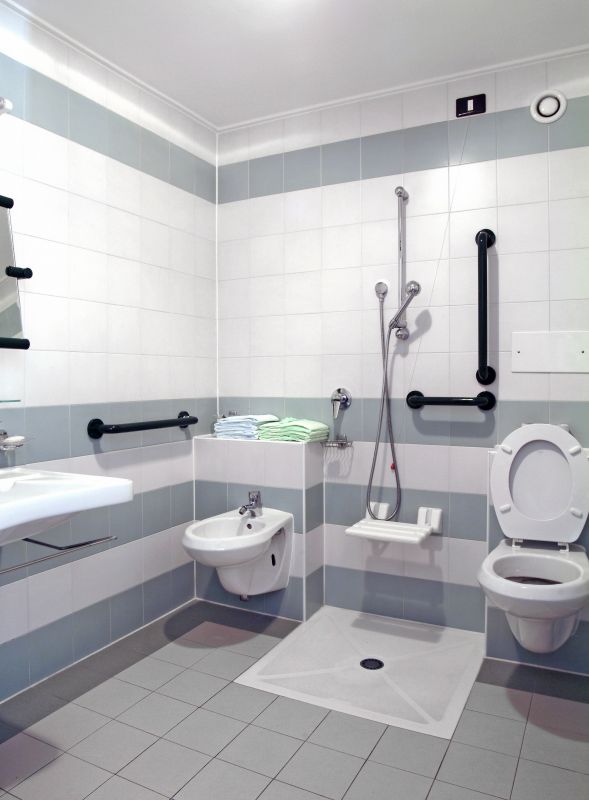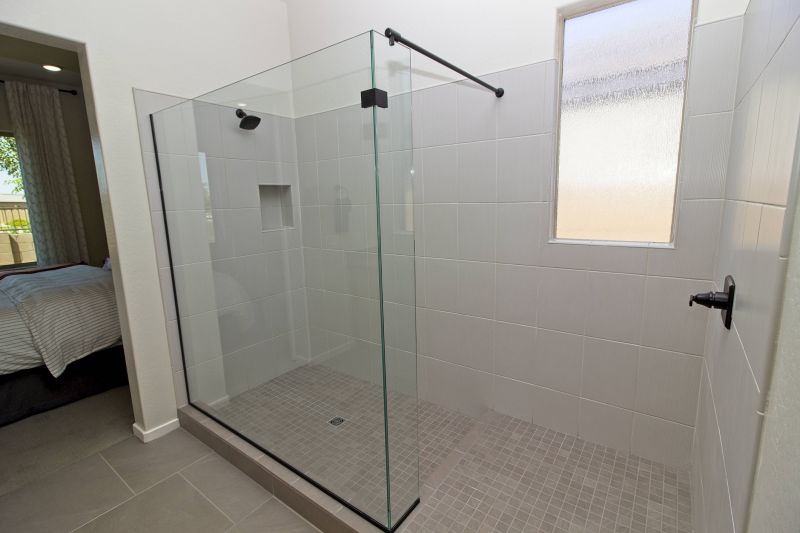Designing Compact Showers for Small Bathrooms
Designing a small bathroom shower requires careful planning to maximize space while maintaining functionality and aesthetic appeal. Efficient layouts can transform compact areas into comfortable and stylish spaces. The choice of shower type, placement, and accessories plays a vital role in creating a balanced design that suits the available space.
Corner showers utilize often underused space, fitting neatly into a corner and freeing up room for other fixtures. They are ideal for small bathrooms as they occupy minimal floor area and can be customized with glass enclosures or curved doors to enhance openness.
Walk-in showers provide a seamless look with no door or enclosure, making the bathroom appear larger. They are accessible and easy to clean, with options for glass panels that do not intrude on the limited space.




Optimizing space in small bathrooms often involves choosing the right shower enclosure. Frameless glass showers create an illusion of space and allow light to flow freely, making the area appear larger. Sliding doors or bi-fold enclosures are practical options that save space compared to swinging doors. Additionally, incorporating built-in niches or shelves within the shower area helps keep essentials organized without cluttering the limited space.
| Layout Type | Best Features |
|---|---|
| Corner Shower | Maximizes corner space, customizable with various door options |
| Walk-In Shower | Creates an open feel, accessible, easy to clean |
| Tub-Shower Combo | Provides versatility in small bathrooms with combined functionality |
| Neo-Angle Shower | Fits into awkward corners, offers spacious feel |
| Glass Enclosure with Bench | Adds comfort and practicality without sacrificing space |
| Open-Plan Layout | Eliminates barriers, enhances natural light flow |
Lighting plays a crucial role in small bathroom shower designs. Bright, well-placed lighting can make the space feel larger and more inviting. Recessed lighting fixtures or LED strips integrated into shelves and niches provide effective illumination without occupying additional space. Using light colors for tiles and walls enhances the sense of openness, while contrasting accents can add visual interest.
Storage solutions are essential in small bathroom shower layouts to maintain organization. Built-in shelves, corner niches, and hanging racks utilize vertical space efficiently. Choosing compact fixtures and fixtures with integrated storage options reduces clutter and keeps the area functional. Thoughtful placement of these elements ensures that the shower remains accessible and tidy.
